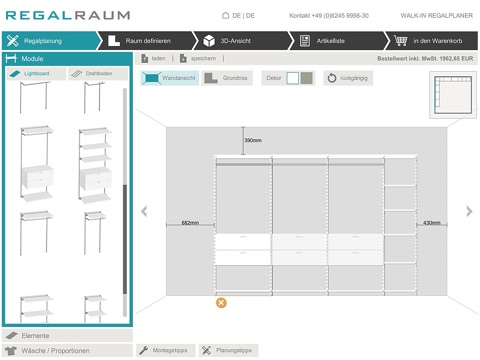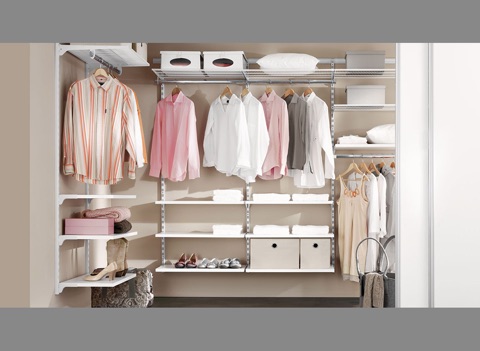
WALK-IN app for iPhone and iPad
Developer: ••• triple sixty
First release : 12 May 2014
App size: 22.98 Mb
WALK-IN - 3D Shelving Planner for Walk-In Wardrobes
Planning is good. A 3D visualization is better! Use our shelving system planner to create your ideal wardrobe.
The 3D planner replicates your exact room dimensions and allows you to include windows, wall recesses and doors.
You will know exactly what your new closet system will look like and can keep track of the cost involved.
Your dream of a walk-in wardrobe can finally become reality with our CLOS-IT and WALK-IN shelving systems.
With versatile modules and a various expansion options, you can add made to measure solutions to corners, niches, and entire rooms.
Designing a walk-in wardrobe that meets your needs exactly couldn’t be easier



